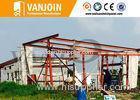Advanced Fast Construction Eps Cement Modern Prefab Houses Modular Sound Insulation
1 . Specification of Modern Prefab Houses:

2 . Main materials of Modern Prefab Houses:
1. Steel structure and wall body
1) Wall structure frame: U shape steel frame Concrete frame
2) Exterior wall: 2270*610*120 mm EPS sandwich panel
3) Exterior wall decorative board: Imitation brick texture Wall
4) Interior wall: 2270*610*90 mm EPS sandwich panel
5) Interior wall decorative material: Emulsion Paint or tile
6) Panel used in Kitchen & toilet :Light weight compound sandwich panel
7) Corner post: Square tube or concrete
8) Wall Pilar: Rectangular tube or concrete
2 . Roof, Ceiling and Floor
1 > Steel roof truss: C80x40x15x2
2 > Roof panel: 2270*610*60 mm EPS sandwich panel, S type Tile
3 > Roof tile: Strip slate
4 > Ceiling Decorative: Wall panel
5 > Floor lateral support: Round steel or concrete
6 > Floor grider: "H"steel
7 > Floor panel: Light weight compound Sandwich panel
8 > Floor decorative board: Tile or composite wooden floor panel
9 > Toilet ground tile: Polished tile
| Main Material | ||
| Steel Structure and Wall Body |
1.Wall structure frame | “U” shape steel frame |
| 2.Exterior wall | Light weight compound sandwich panel | |
| 3.Exterior wal ldecorative board | Imitation brick texture Wall | |
| 4.Interior wall | Light weight compound sandwich panel | |
| 5.Interior wall decorative material | Emulsion Paint or tile | |
| 6.Panel used in Kitchen & toilet | Light weight compound sandwich panel | |
| 7. Corner post | Square tube or concrete | |
| 8.Wall Pilar | Rectangular tube or concrete | |
| Roof&Ceiling | 1.Steel roof truss | C80x40x15x2 |
| 2.Roof panel | Light weight compound sandwich panel | |
| 3.Roof tile | Strip slate | |
| 4.Ceiling | Decorative Mgo board or Gypsum board | |
| Floor | 1.Floor lateral support | Round steel or concrete |
| 2. Floor grider | "H"steel | |
| 3. Floor panel | Light weight compound Sandwich panel | |
| 4.Floor decorative board | Tile or composite wooden floor panel | |
| 5.Toilet ground tile | Polished tile | |
3 . Main features of Modern Prefab Houses:
v Energy-saving, lightweight, and environmental protection
v Polyphenyl granule in Vanjoin board has good heat-insulation effect and heat lost ratio is far below the other brick wall building
v Energy-saving effects of the building is greatly improved
v Raw materials do not include harmful substances
v Environmental products, it is highly recommended by the government
v Capacity: 650kg/m3, just one sixth of the brick building
v Comparison of inner wall panel 75 and 120mm it will increase 12m practical area, for 100m2 house, it will increase 4.16m2
v Waterproof and damp resistant
v With fireproof feature
4 . Why Choose of Modern Prefab Houses:








