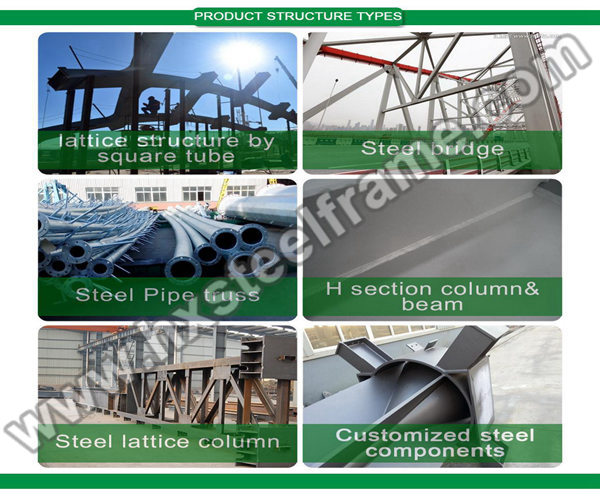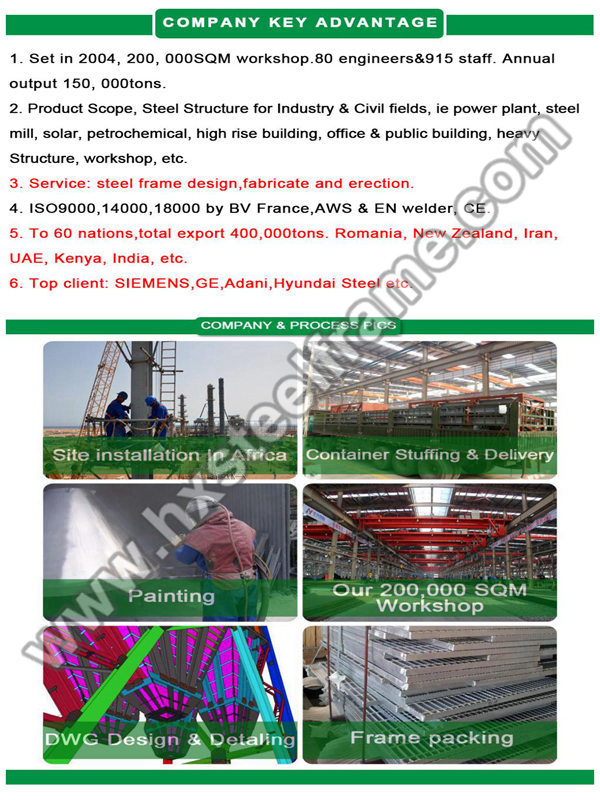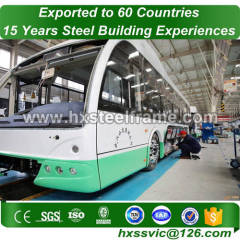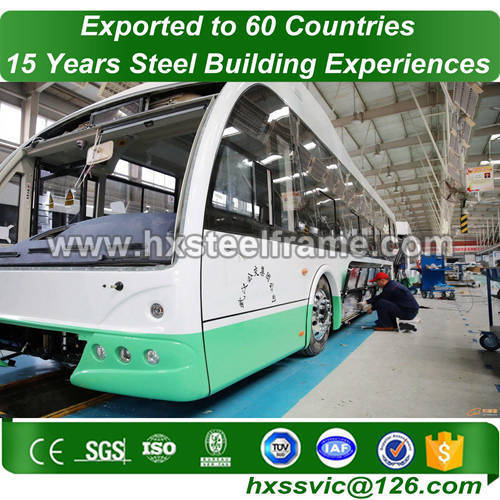1. prefab workshop buildings ( made of steel frame ) main components description :
1 ) Mainly made by H - section and box girder .
Wide flanges make H - beam have a higher lateral stiffness fit for compression member .
Flanges of H - section with same thickness parallel with one another have strong resistance to bending , easy to composite and joint with other component for your prefab steel structure workshop .
2 ) Support System
Support system of prefab steel structure workshop mainly consist of purlin , cross bracing and angle brace made by Z - section , C - section or angle , allot the payload of column and pillar , transfer the loading to whole frame .
Support system makes the frame structure stand as a unity ; improve the solidity and stabilization of frame itself .
3 ) Roof and wall panel system
Roof and wall panel system mainly made of color steel or color steel sandwich panel .
Roof and wall panel system connected by self-tapping screw , easy and fast to assemble .
Good mechanical property as well as bearing capacity of prefab steel structure workshop .
Multiple color and surface finishing available meet your customization requirement and preference for prefab steel structure workshop .

2. About us:
We are a modern steel structure building enterprise specialized in engineering design, manufacture, installation and service of steel structures; and its manufacturing base is situated in Shandong, China. Due to customers' trust and constant innovation of our team, the enterprise is now with a total area of 360, 000 m2 as regards our plants.
We have passed ISO9001: 2000 International Quality System Certification and has a level-one qualification of steel structure project specialized contracting. The enterprise has been verified by BV and SGS which are two global largest verification organizations.
The business scope of us are various steel building, such as steel structure workshop, warehouse, multi-storey building, prefab steel house, container steel house, high-rise frame building and frame structure for large equipment, etc. We also supply various steel structure materials, such as H-type steel, color steel sheet, C-type purlin, Z-type purlin, floor deck as well as steel beam and steel column.

3. Project case- Russia Office Building, workshop and warehouse Project, 2012:
Detailed introduction
Project Scale: 3-floor heavy office building, 10ton crane in workshop and warehouse, total 3 buildings, tonnage 1240ton
Project scope: Construction drawings design, shop-drawing design, material procurement, steel structure fabrication and painting, and floor deck

4. Certificates & Quality Management for the prefab workshop buildings ( made of steel frame ) :
We have ISO9000, 14000, 18000 by BV France, AWS& EN welder, CE etc to ensure our whole production progress controllable.
We also have systematic Quality Process and Progress Control documentation: Our fabrication process have been controlled by series of documentation and quality testing which are monitored and certificated by BV, SGS, SKM, JACOBES etc world-famous third party inspection organization.
5. Our seaworthy packing system for prefab workshop buildings ( made of steel frame ) :
We found mature exporting packing and stuffing system:
With more than 300000tons exporting experiences, we adopt enclosed transportation to avoid damage to components caused by rough loading& unloading in delivery process. It not only guarantees components quality, but also saves the delivery cost for clients.
To improve the container delivery efficiency, we introduced advanced container stuffing equipment from Germany in 2012, which could make us finish one 40 feet container stuffing within 2 minutes.
6. FAQ:
1) Why choose us ?
Because we are professional on the steel structure and steel building, and have the quality guarantee with the strength of design & installation.
2) How can we be sure of your products of " prefab workshop buildings ( made of steel frame ) " are with superior quality, as you promised?
One of the reasons for our good quality products of structural steel work is our quality inspection system which is the best of its kind.
3) Can you offer designing service for prefab workshop buildings ( made of steel frame ) ?
Yes, we have more than 89 design engineers. We could design full solution drawings as per your requirements. They use software: Auto CAD, PKPM, MTS, 3D3S, Tarch, Tekla Structures( Xsteel) V16.etc.









